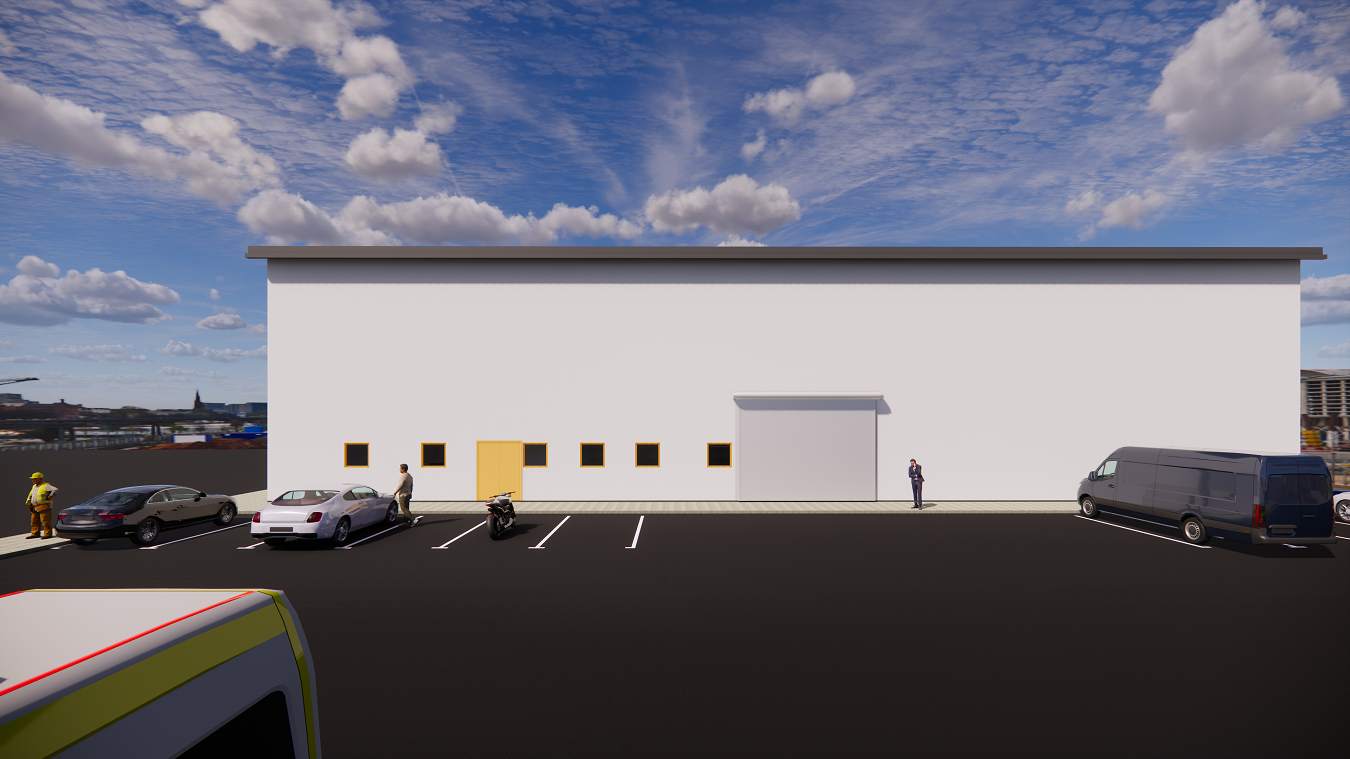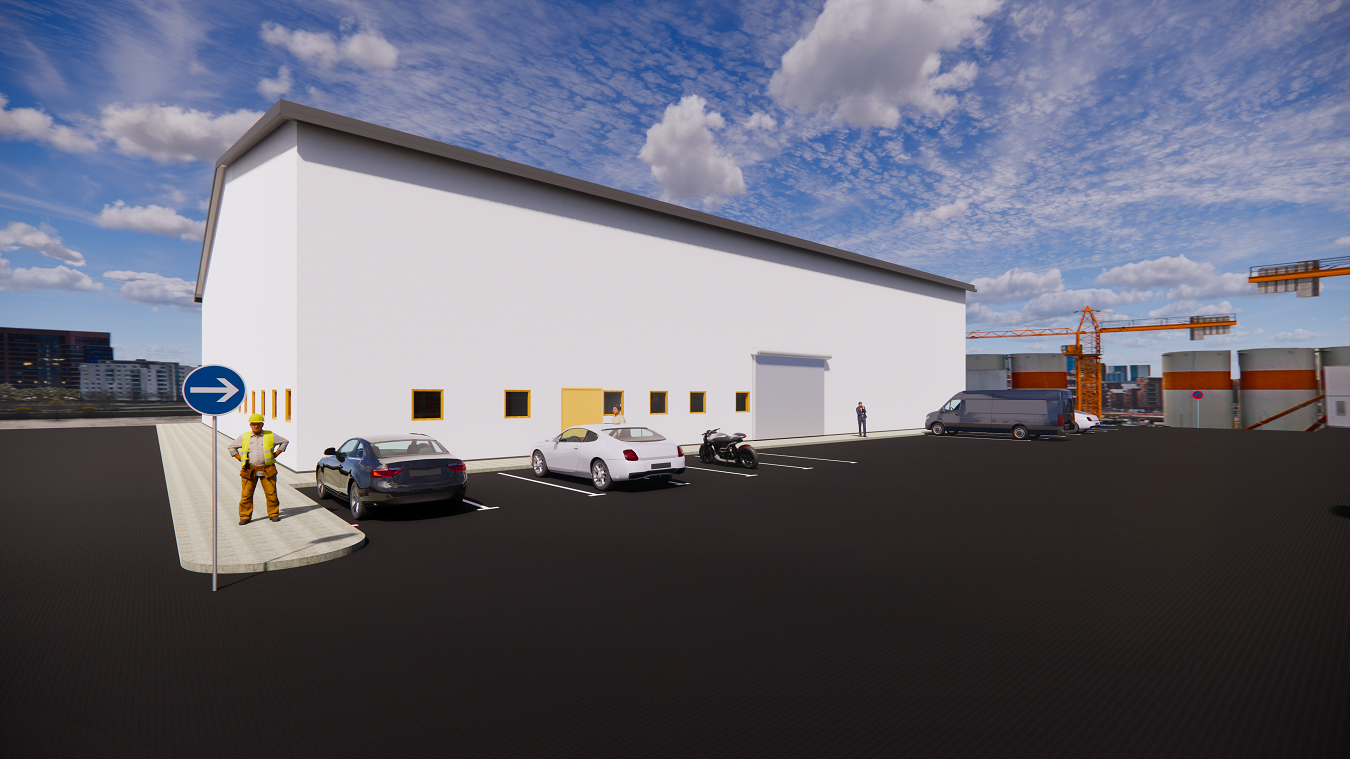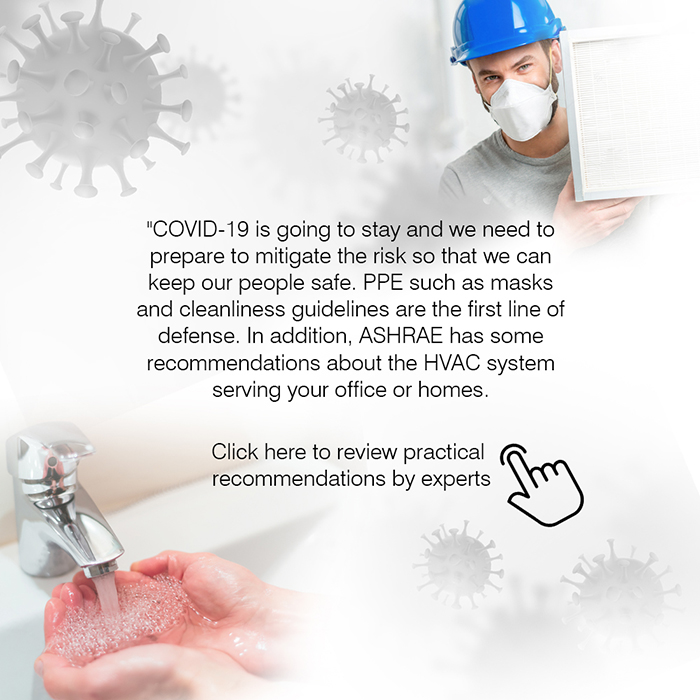

MEP & Structural work for U.S. Polyco office in Texas include advanced HVAC system
Location: Joshua, Texas
Services: Mechanical, electrical, plumbing, and structural
Category: Office
Area: 2,375 sq. ft.
Software: AutoCAD, Revit, Bluebeam, HAP 5.11
Mechanical, electrical, plumbing and structural design services were provided by 3S MEP + Structural for the U.S. Polyco office building in Joshua, Texas.
The mechanical team designed the HVAC system to provide optimal temperature control, air circulation, and ventilation using advanced HVAC technologies. The design and integration of the system’s components ensured efficient operation and minimal energy consumption.
The HVAC system was designed to provide a balanced air control system for offices, the break room, and the conference room.
The electrical team designed a comprehensive plan for the water supply and sanitary waste systems. The project included the office lighting system, designed for safety and adherence to NEC guidelines.
The structure was designed to provide a layout composed of enclosed office spaces, meeting rooms, and service areas, addressing both functional and architectural requirements. The design focused on efficient load transfer, vibration control, and coordination with MEP and architectural systems to ensure structural integrity, occupant comfort, and constructability.
With all 3S MEP projects, the primary focus is integrating MEP and structural designs with the construction and architectural partners and the end-users to minimize the need for design adjustments or revisions during the construction process. Design teams from 3S MEP actively engage with all stakeholders to identify potential conflicts and optimize overall system layout. Our teams are exceptionally proficient at harmonizing essential building elements for successful outcomes.



