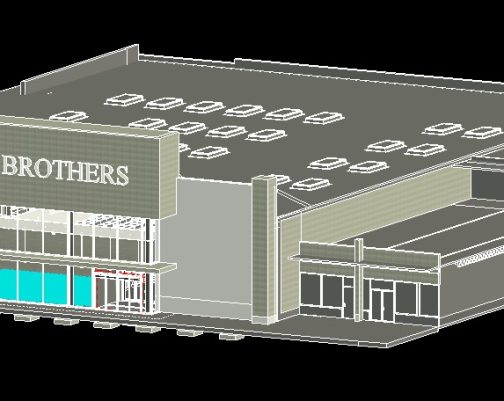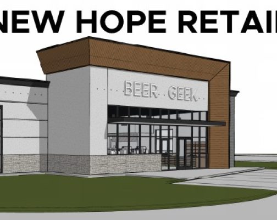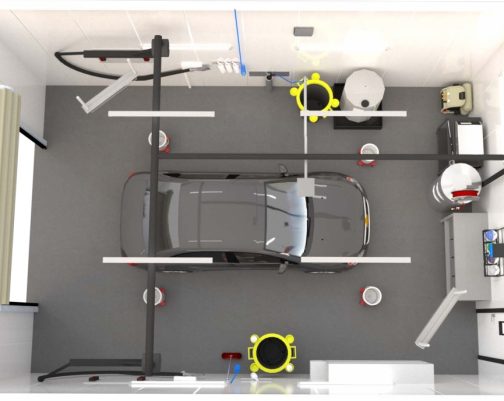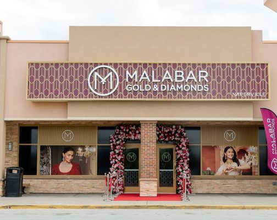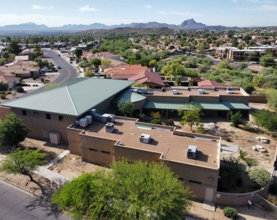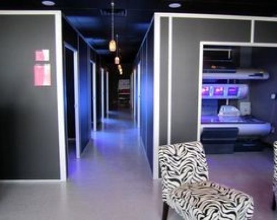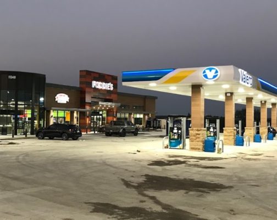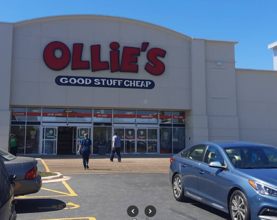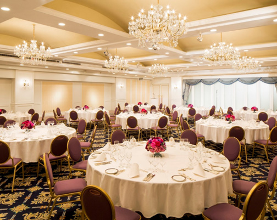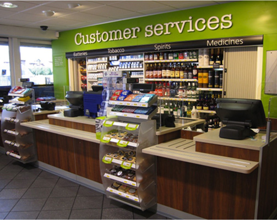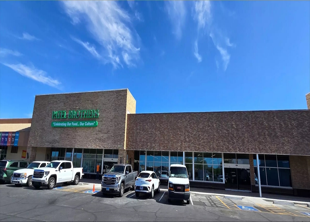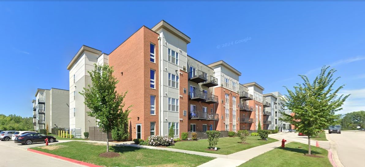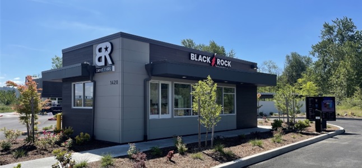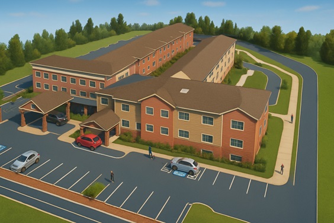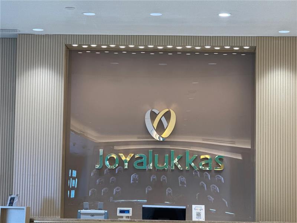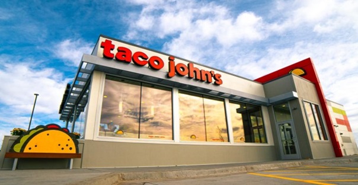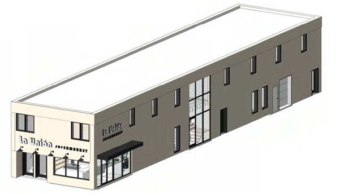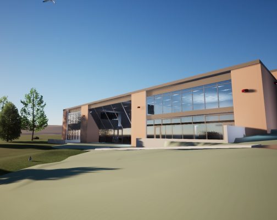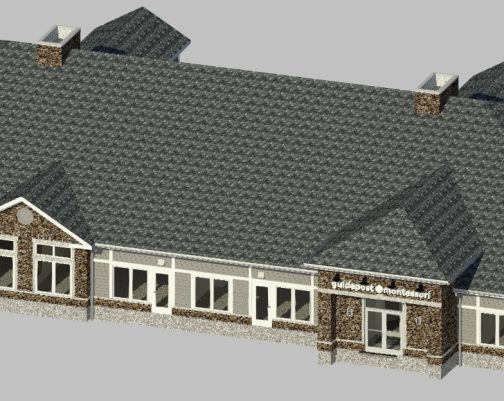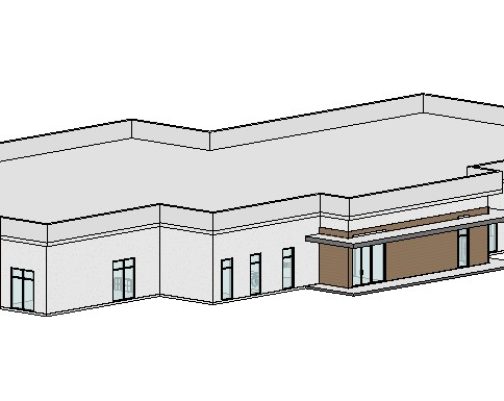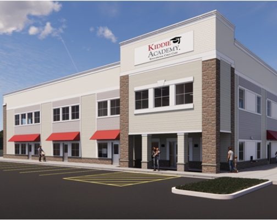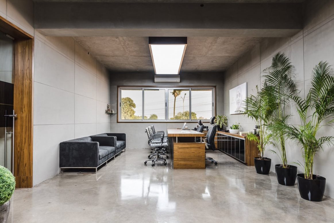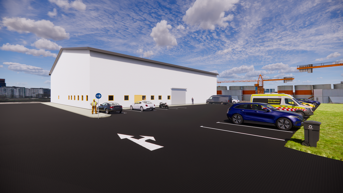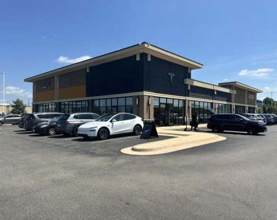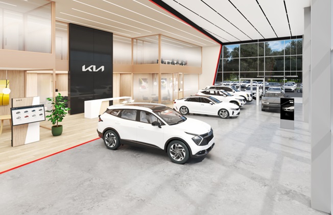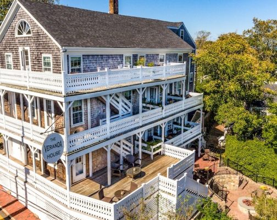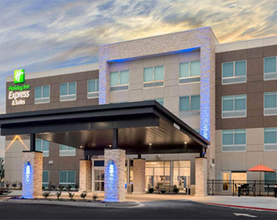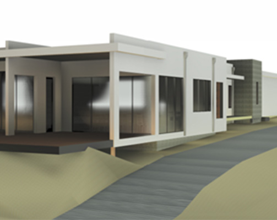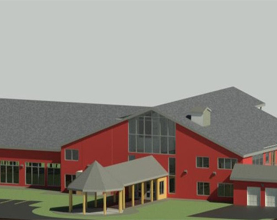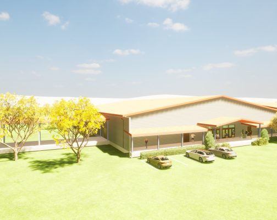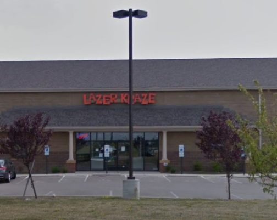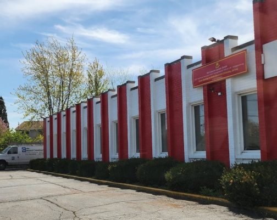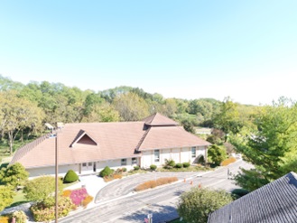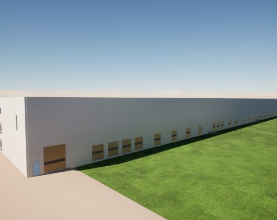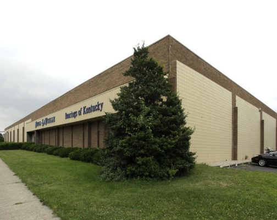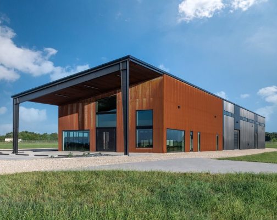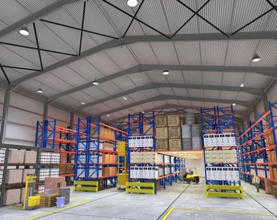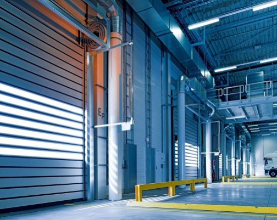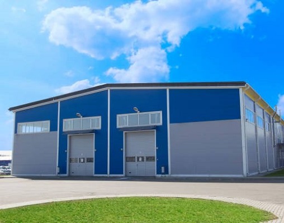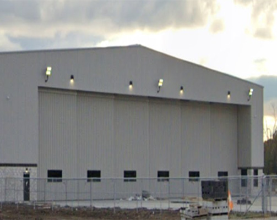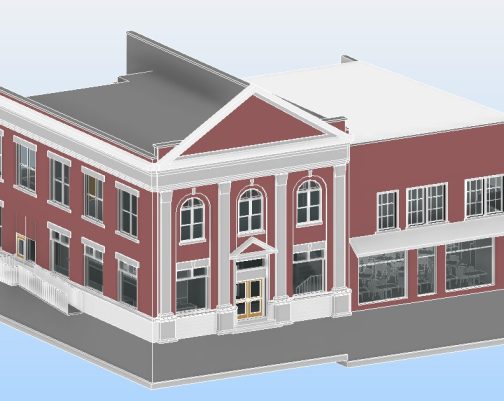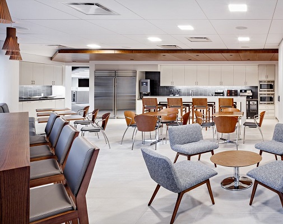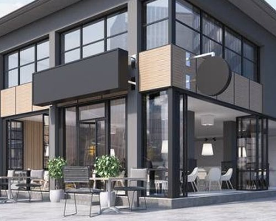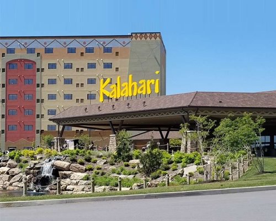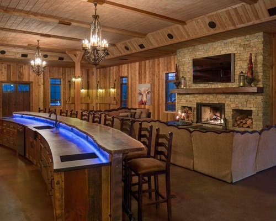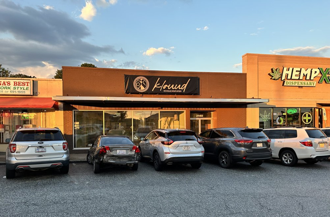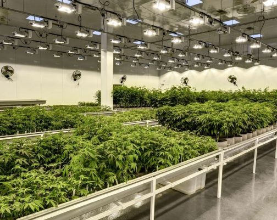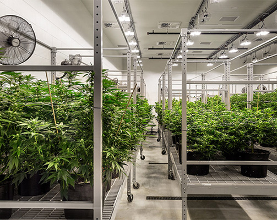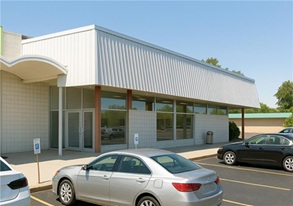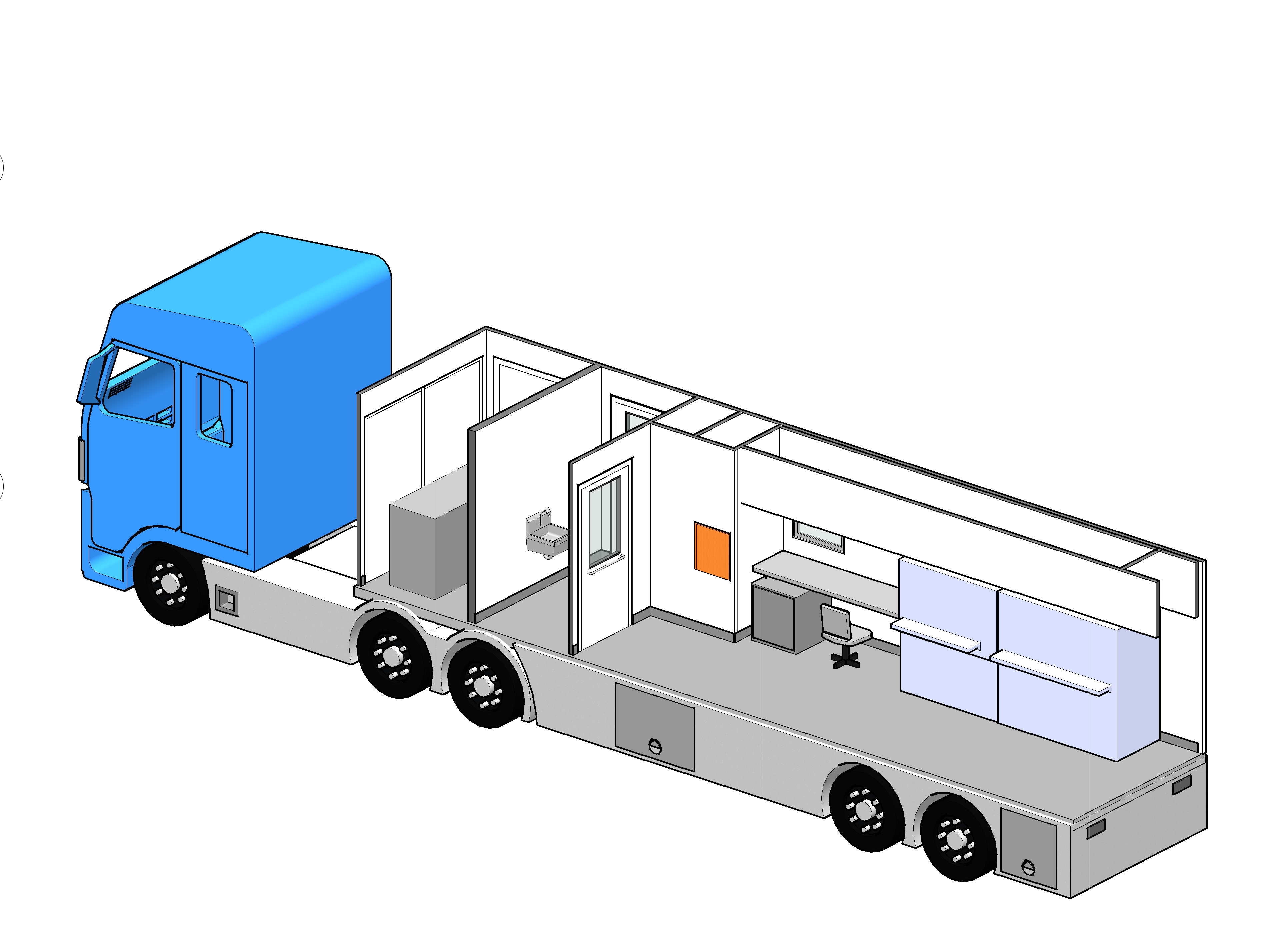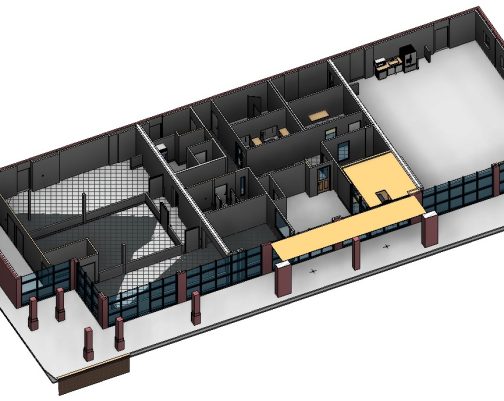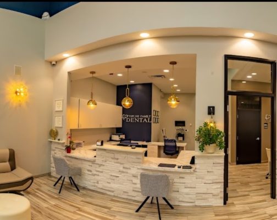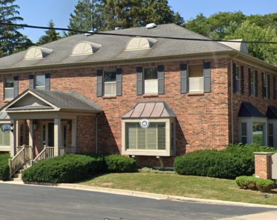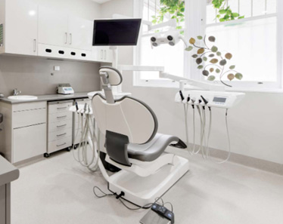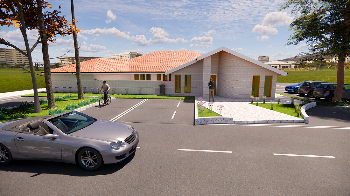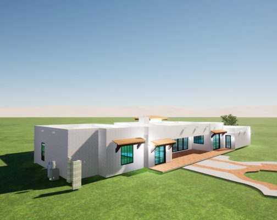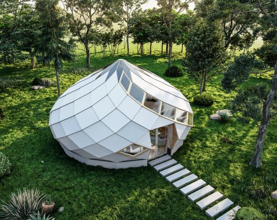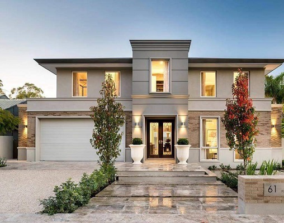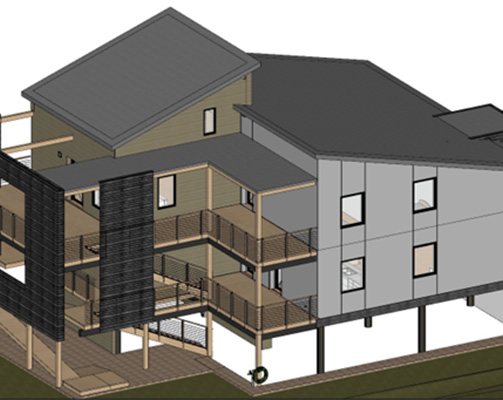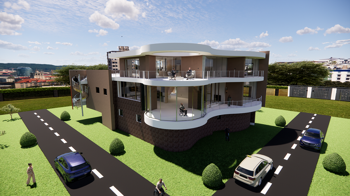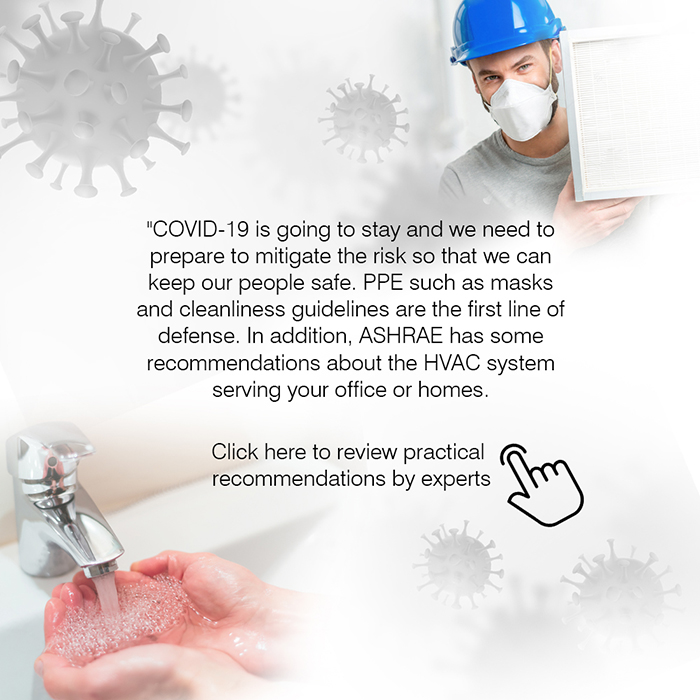- Commercial
- Education
- Office
- Car Dealership
- Hotels
- Religious
- Industrial/Warehouse
- Restaurant
- Grow Facility
- Cleanroom
- Healthcare
- Residential
Commercial
In commercial spaces, architects strive to create unique environments that attract customers — from small boutiques to flagship stores, from chains of small express stores to supermarkets and complex retail centers.
The main challenge in retail centers is to create a comfortable and energy efficient environment for customers.
The responsibility of the 3S MEP + Structural engineer is to support architectural solutions with energy efficient, cost-effective, and innovative but proven systems design.
- Retail
- Sports Facility
Retail
Office
In a variety of office projects, 3S MEP + Structural has provided support for renovation, expansion, and new construction projects. With our expertise in MEP design, we have successfully designed systems for small offices and large-scale corporate spaces. We believe MEP engineering designs for offices must strike a balance between worker comfort, facility maintenance, and cost containment.
Industrial/Warehouse
Renovation, expansion, and new construction projects for warehouse projects have used engineering support from 3S MEP + Structural. Warehouse space and the MEP systems in them should be designed to best serve the business and the products to be stored and handled. We have successfully delivered energy-efficient and cost-effective designs in a variety of warehouse projects.
Restaurant
We start each restaurant project with the goal of helping our clients create spaces that are memorable and comfortable for the people who will work and dine there. At 3S MEP + S, we have provided MEP/FP support for a variety of projects — renovation, expansion, and new construction. We take the time to understand our clients’ visions so that, working together, we can build restaurant environments where staff, end-users, and the public at large can be creative, social, and safe.
Cleanroom
Cleanrooms for biotech, pharmaceutical, semiconductor, military and aerospace industries bring special considerations for the design of HVAC systems. The requirements are much more stringent than for conventional HVAC.
First, cleanrooms require from 15 to 300 or more air changes per hour compared to two, three or four in a standard commercial or home space.
In addition to increased air supply, they also have special needs for airflow patterns, high-efficiency HEPA filters and room pressurization. Controls for temperature and humidity need a much greater degree of precision, depending on the processes that will take place inside the rooms.
And all of this is in addition to the fact that people working in the rooms need a safe, comfortable environment.
3S MEP + Structural has worked with a variety of pharmaceutical companies to provide support for renovation, expansion, and new construction.
Health care
3S MEP + structural has worked with a variety of healthcare
projects, animal and human, to provide design support for renovation,
expansion, and the early stages of construction. Our team believes that selecting
the right MEP systems during design helps to protect the environment and save
energy. It also fosters a happy and healthy patient experience, improves staff
satisfaction and, therefore, improved recovery results. We have been privileged
to deliver successful projects to many clients in the healthcare field.
Residential
At 3S MEP + Structural, we do more than provide engineering support — we design modern living spaces that welcome people home. We have worked on variety of renovation, expansion and new construction projects for everything from luxurious stand-alone properties to townhouses and affordable living projects.
Our designs use trending amenities and integrate seamlessly
into existing communities. This attention to detail makes a project successful
and creates spaces that people want to call home. Whether it’s a townhouse,
condo, apartment, senior living, or student housing, our engineers make a
comfortable environment for your house and put a smile on your face.
- Single Family
- Multi Family

